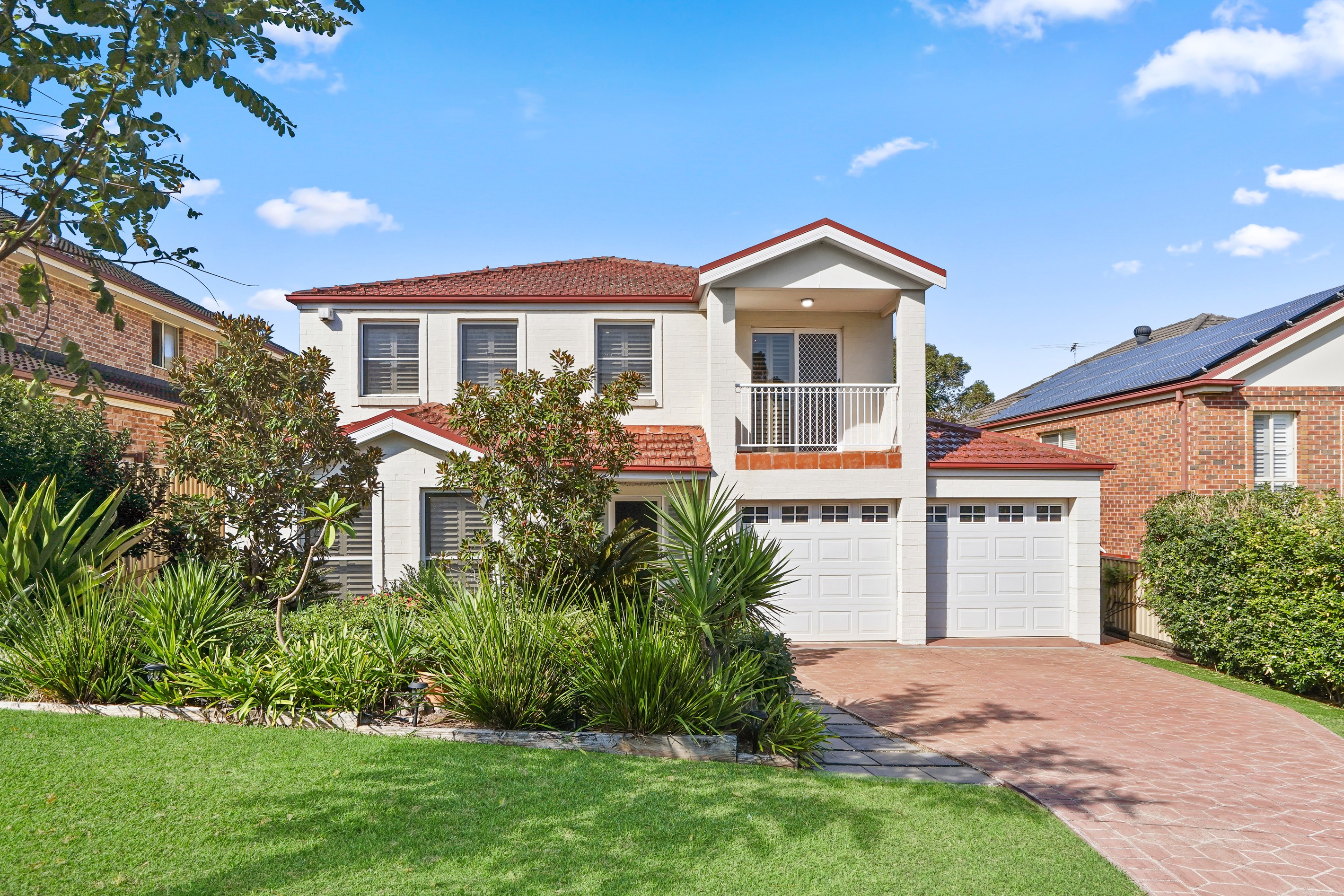Sold By
- Loading...
- Loading...
- Photos
- Floorplan
- Description
House in Beaumont Hills
SOLD IN 2 WEEKS! Thinking of Selling? Call Team Seema and Yogesh at Ray White Beaumont Hills today!
- 4 Beds
- 2 Baths
- 2 Cars
This beautifully proportioned Masterton-built home has been crafted with family living in mind, offering a practical and inviting layout across two light-filled levels.
Step inside and experience a home where thoughtful design meets effortless flow. The ground floor welcomes you with an inviting sense of space, leading you past a formal living room - the perfect setting for quiet evenings or hosting guests in style.
At the heart of the home, an open-concept dining area and expansive family room create a natural gathering point, seamlessly connecting to the modern kitchen. Here, generous preparation space and sleek cabinetry ensure the home chef is always part of the conversation.
Beyond the main living zones, the interiors extend outward to a covered alfresco area and a private, hedge-lined backyard - designed for easy entertaining, relaxed Sunday afternoons, or peaceful family moments.
This level also delivers practical features designed for modern living: a guest powder room, well-equipped laundry with external access, under-stair storage, and internal access to the oversized double garage.
Upstairs, the home's award-winning design truly shines. The accommodation level is anchored by a bright rumpus room and dedicated computer nook, offering flexible spaces for study, work, or relaxation. Four generously sized bedrooms - all with built-in robes - ensure comfort for the whole family.
The luxurious master suite is a private sanctuary, featuring a spacious walk-in wardrobe, a stylish ensuite, and a sun-kissed balcony where you can savour your morning coffee or unwind at day's end.
Cleverly separating living, entertaining, and private zones, this home showcases why it earned its accolades - a floorplan that's both functional and future-proof, tailored for the rhythm of modern family life.
+ Ducted air-conditioning for comfort
+ Ducted vacuum system complete the picture of easy modern living
+ 6.2kW solar panel system for enhanced energy efficiency
+ Open car spaces easily accommodates two additional vehicles
+ Plantation Shutters throughout
+ Built to last, the home features a ceramic tiled roof, adding both aesthetic appeal and peace of mind
+ Led downlights
+ 500m to Beaumont Public School
+ Approx. 7 mins drive to Kellyville High School
+ 500m to Turkeys Nest Reserve
+ 270m to closest bus stop
+ Approx. 4mins drive to Beaumont Village Shopping Centre
+ Approx. 6mins drive to Kellyville Metro Station
+ Approx. 8 mins drive to Rouse Hill Town Centre
+ Approx. 4 mins drive to cafes, Aldi, McDonald's
To find out more information or private viewing about this property, please call Seema at 0403 757 214 or Yogesh at 0426 007 372!
Disclaimer: The information provided has been sourced from what we believe to be reliable sources. However, we cannot guarantee its accuracy. Interested parties should conduct their own inquiries to verify its suitability for their purposes. Images are for illustrative purposes only and may not reflect the final product or finishes.
450m² / 0.11 acres
2 garage spaces
4
2
